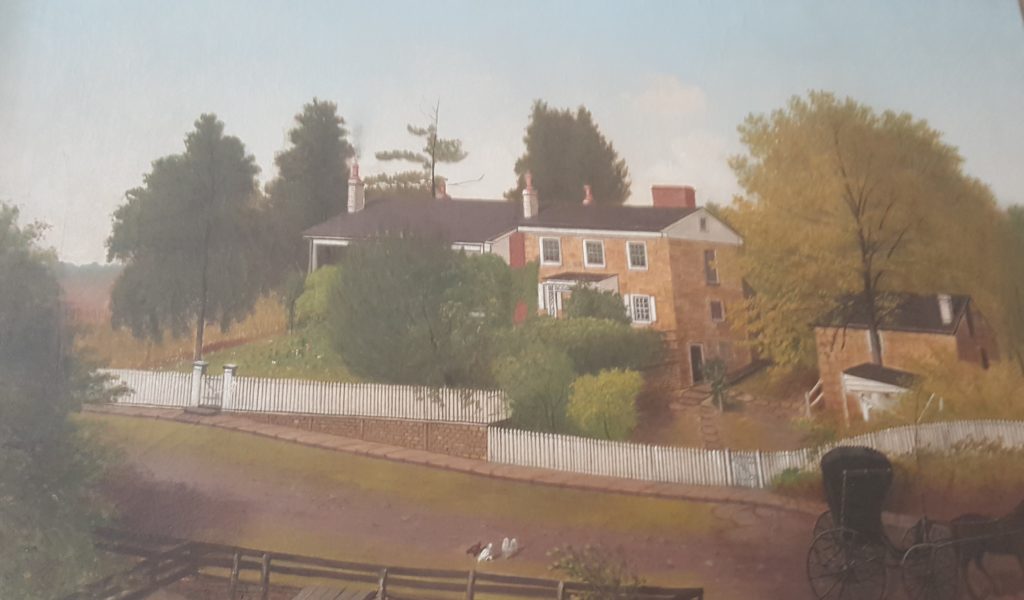
One of the great pleasures of being a writer is the unexpected connections that I make. One of my Irish dancing friends – who didn’t know that I blog – accidentally came across my recent post about pre-1800 buildings in Pittsburgh. As she read, she was excited to realize that, not only did she know the author, but she knew the owners of one of the houses. She asked if I’d like to see the inside of the John Frew House. Would I ever!
Mona and I spent a delightful morning touring the house and learning a little about its history from the current owners, David Majka and Connie Eads. The view from the street is deceptive. The house sits almost directly on the street and the front, with its two distinct wings and added-on garage, isn’t especially graceful. But step inside, or walk into the back yard, and you are in a different world.
First, a little history
The springhouse and the original three-story section of the Frew House were built in 1790 of locally-quarried cut sandstone. The Greek Revival addition was added in 1840. John Frew originally owned ninety-four acres between present-day Crafton Boulevard and Noblestown Road, on a Revolutionary War land claim. Frew planted an orchard on the property, and built a cider mill directly across the street from where his house still stands. Their barn stood on the present-day site of the Poplar Apartments.
John Frew and his wife had nine children. Over the course of the nineteenth century successive Frews, Sterretts and Chesses owned, subdivided and lived on the original Frew farm. After 1900, the house was rented and fell into disrepair. The farm was subdivided one last time in 1941, leaving the poor, dilapidated house on a mere eight-tenths of an acre.
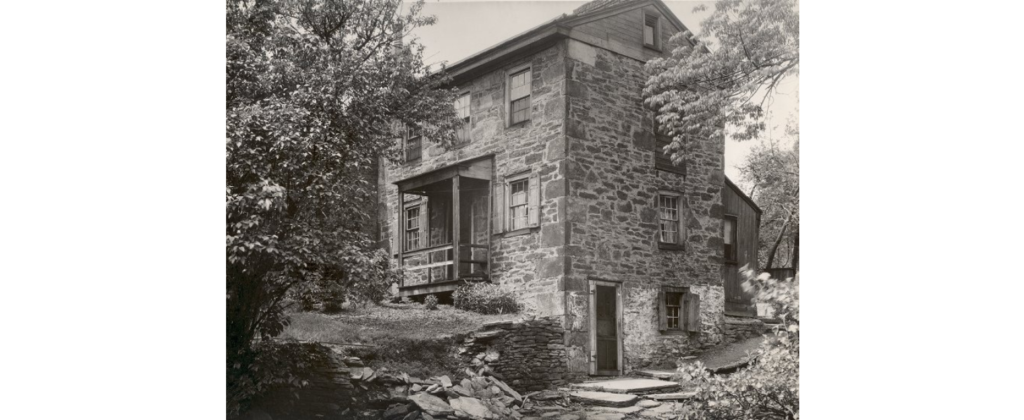
In the 1940s, Robert Goron, a horticulturist at the Phipps Conservatory, and his friend, Clifford McFall, bought the Frew house and spent the next decades restoring the house and gardens. It deteriorated again towards the end of Mr. Goron’s life, and was greatly in need of love when Dave and Connie bought it in 1996.
Our tour of the Frew House
We entered the house on the bottom floor of the 1790 section. The cozy room features a large stone fireplace and original ceiling beams of pit-sawn white oak.
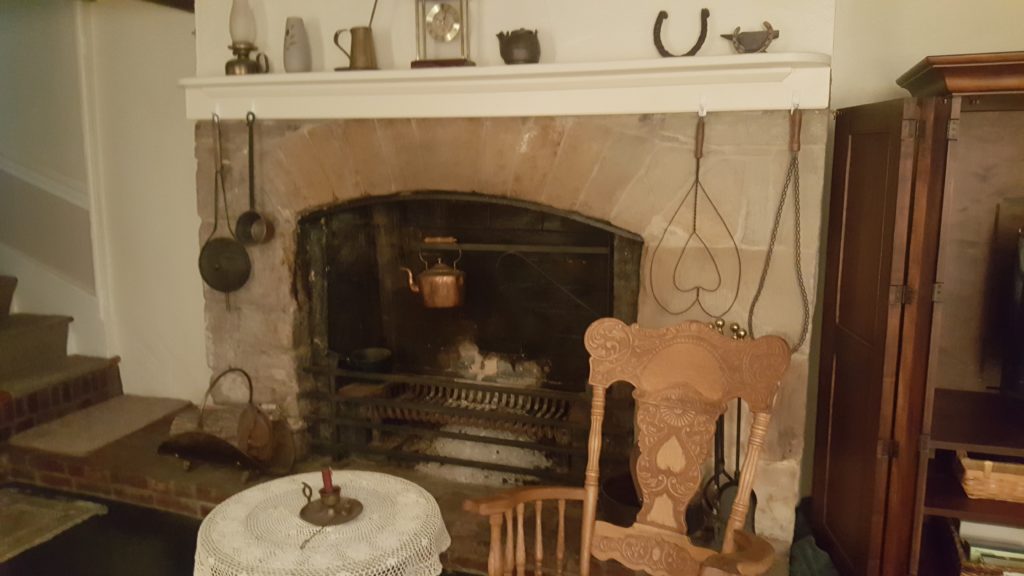
Ascending a set of steep, narrow stairs, we found ourselves in the living room which is dominated by Connie’s grand piano and by mid-nineteenth-century paintings of a riverboat captain and his wife, painted by David Gilmour Blythe. David Majka has a fascination with Blythe and has published a collection of his poetry and other writings.
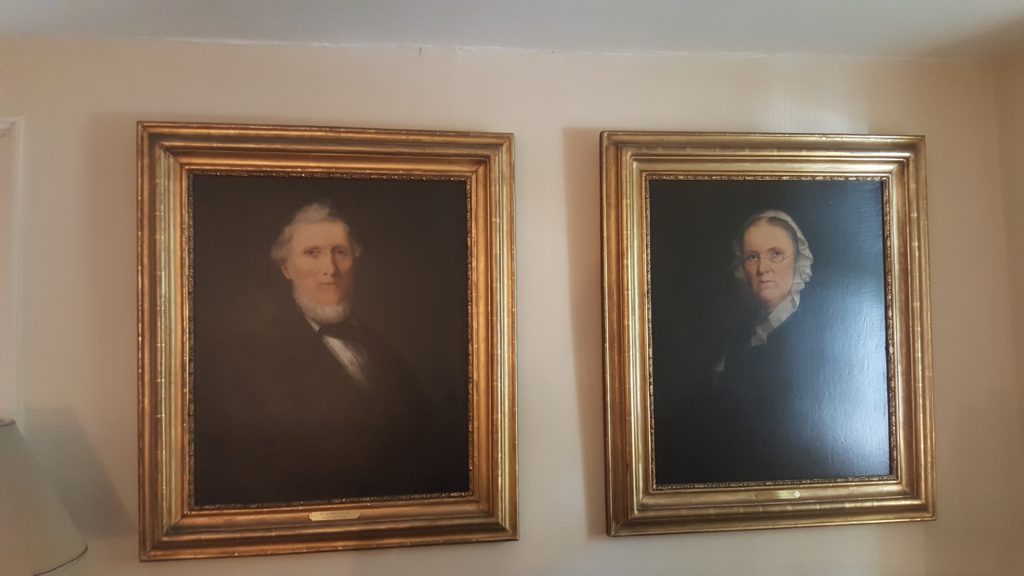
Other than the sleek 1990s kitchen and two enviable bathrooms, Dave and Connie have lovingly decorated the house in nineteenth-century style, and have made every effort to maintain the integrity of their home. Old family photos and early-era paintings and photographs of the house hang on the walls. Early nineteenth century tiles decorate a bedroom fireplace. The original wood-plank flooring has been refinished. Original iron latches adorn the outside shutters. Even the windows sashes are original six-over-sixes. All of the seven fireplaces except one still work. Closets and cupboards are ingeniously built into walls and between dormers, so that they are completely unobtrusive. Dave and Connie installed floor and ceiling heating and air conditioning, so that the walls remain undisturbed by ductwork.
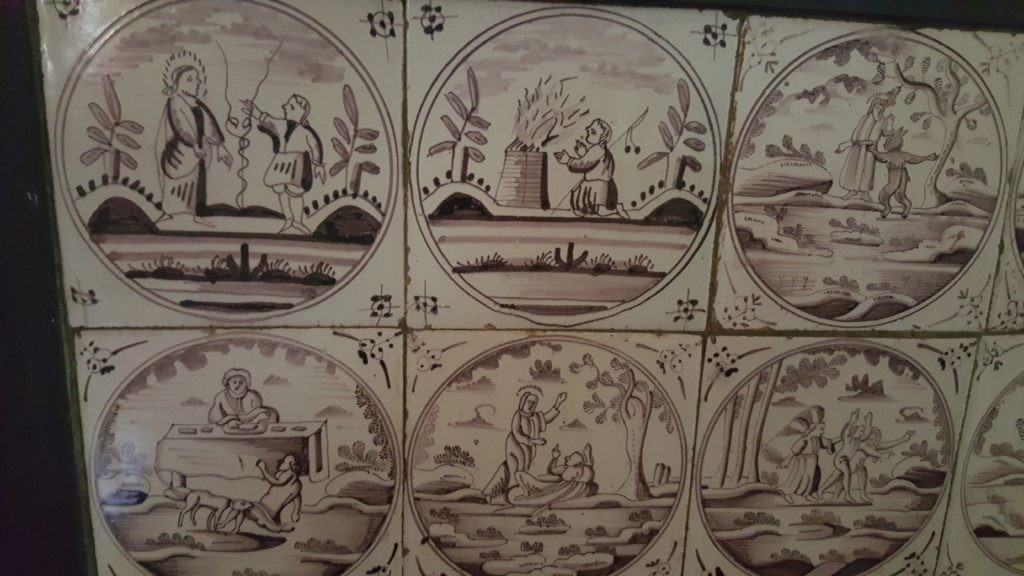
Oh, and the yard!
After touring the house, the owners showed us the .8-acre grounds. You’d never guess that their house stands within the Pittsburgh city limits, a mere ten-minute drive from downtown. Their boundaries are wooded, so the back yard feels very secluded, with a porch and large lawn.
We also saw Robert Goron’s legacy in the back yard. He had planted several geometric exhibition gardens on the property. Dave and Connie have let most of them go fallow, but the structures survive. The property also boasts a large, mysterious pool, now empty. Dave and Connie aren’t sure what its original purpose was. They don’t think it was a swimming pool, because it lacks a drain. But it still has all the plumbing for a fountain and a waterfall, so they think it was just a beautiful water feature at one time.
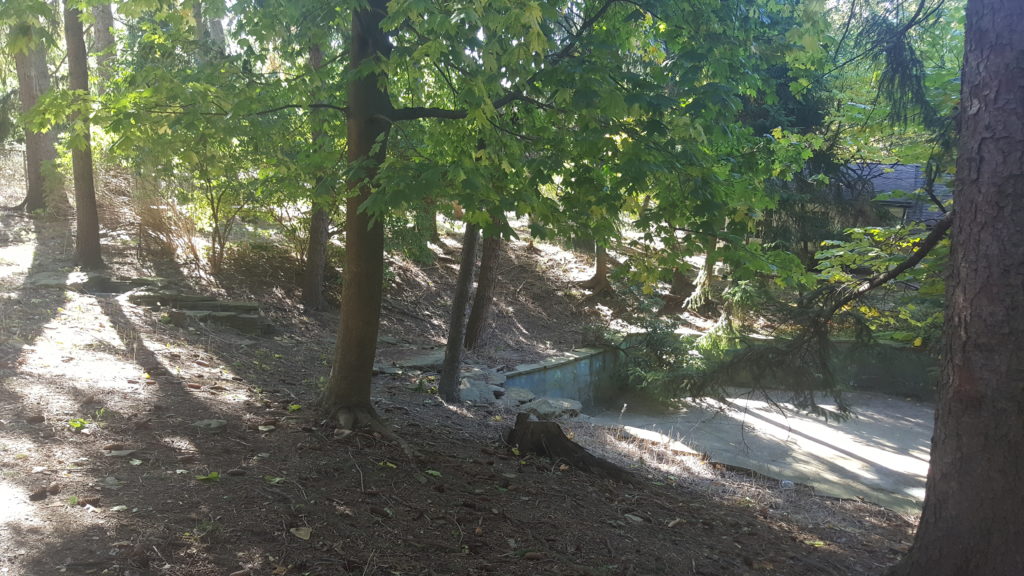
I so enjoyed seeing this beautifully maintained piece of Pittsburgh history. Think of all the lives lived there! The sharp, fruity smell of cooking cider. Sledding on the hills of Greentree during crisp Pittsburgh winters. Backyard parties beside the fountain on summer nights in the 1950s. When we preserve old places, we also preserve the memory of Pittsburghers who lived, loved, worked, laughed and cried before us.
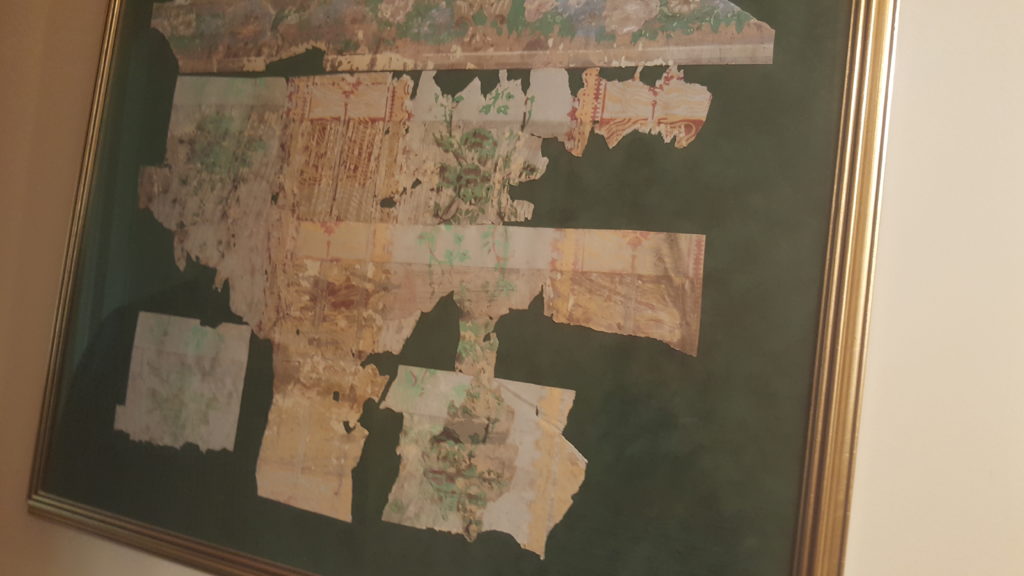

Thank you for such a nice description of our very old house! It was so nice meeting you.
Connie
So glad Dorothy and I got a tour of this unique home.
Great description and writing of the John Frew house. Thanks Kathryn for writing this interesting article and thanks for David and Connie for maintaining such an interesting part of history in this area. My wife and I bought our current home (06/26/23) back in 1986 right around the corner on Chessland Street. I pass that house often but never realized the history of it. We enjoy history and have visited the Woodville house in Bridgeville. I now really enjoy looking at the John Frew house every time I pass it. Thanks again to Kaythryn, Connie and David.